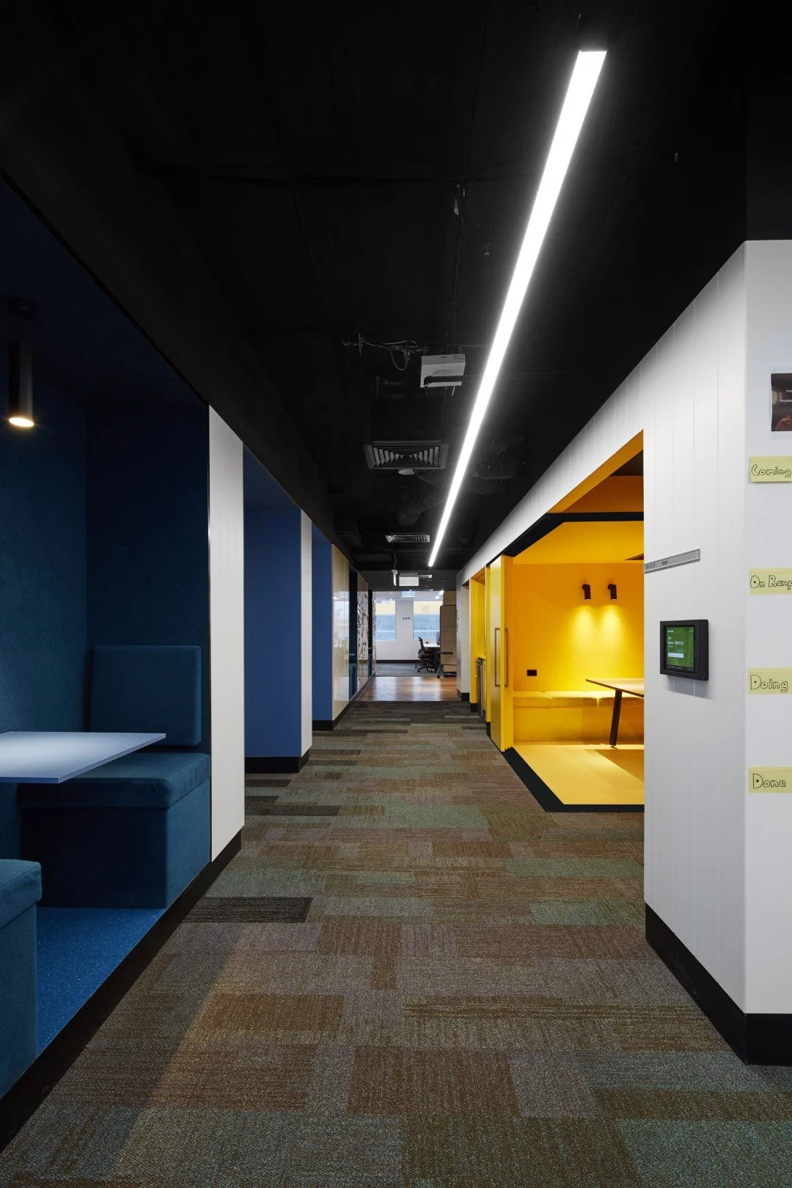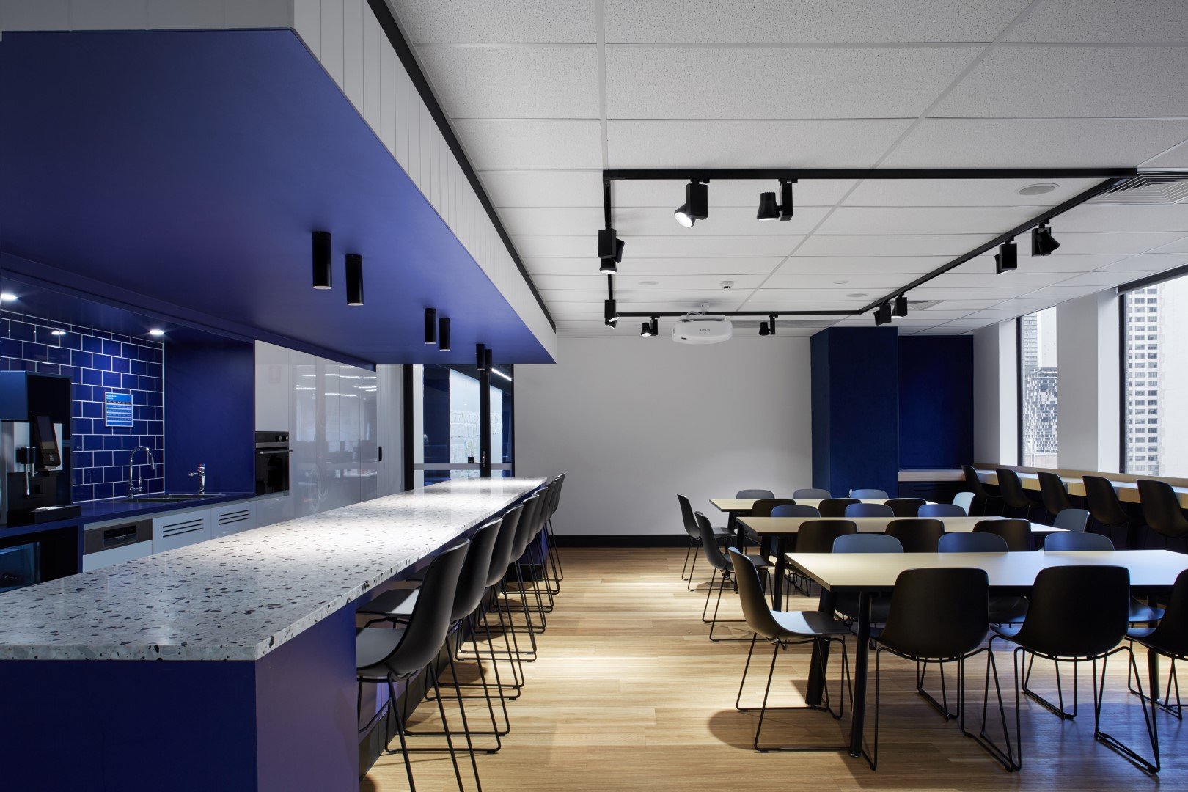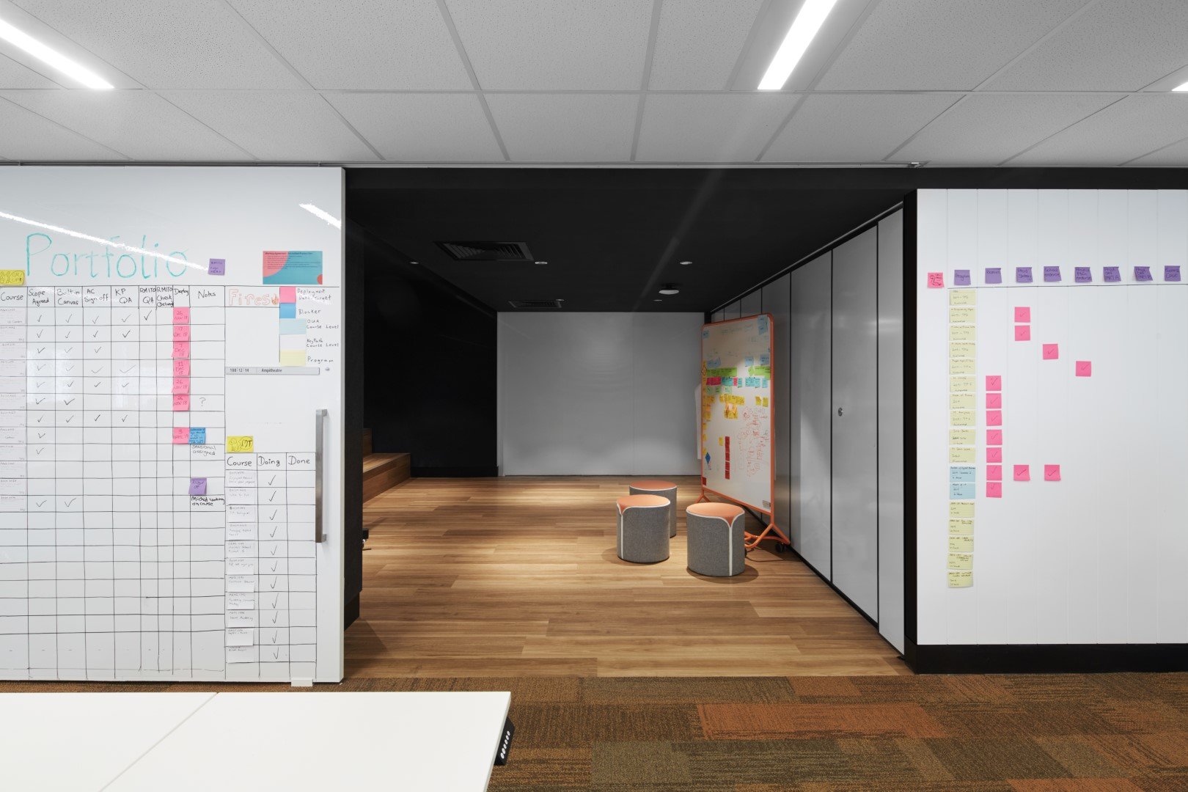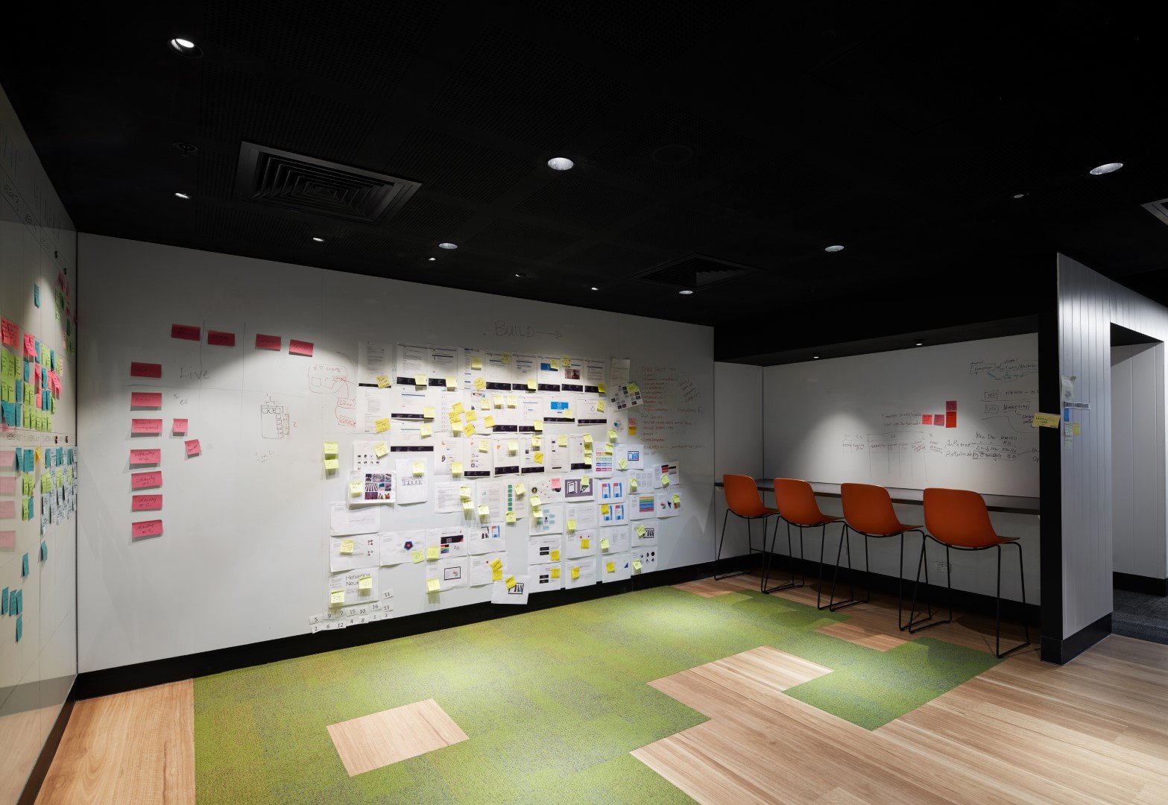
The Pod and Core
Carter Studio have been involved in every active floor of Building 108, but that didn’t stop us approaching the accelerated refurbishment of level 12. With the benefit of detailed scrutiny of existing conditions (and a respect for their architectural implications), the design sought to hide the ‘difficult’ parts of the building and celebrate the rest. Areas where complicated servicing required low ceilings were hidden in meeting pods, existing low walls were wrapped in storage, and areas of open plan were gracefully ‘coloured’ through transitional furniture and finish selections. Stakeholder consultation was detailed and responsive, with an open book approach to problems and the use of live BIM-based 3D modelling to take users through the space virtually before even getting on site.









