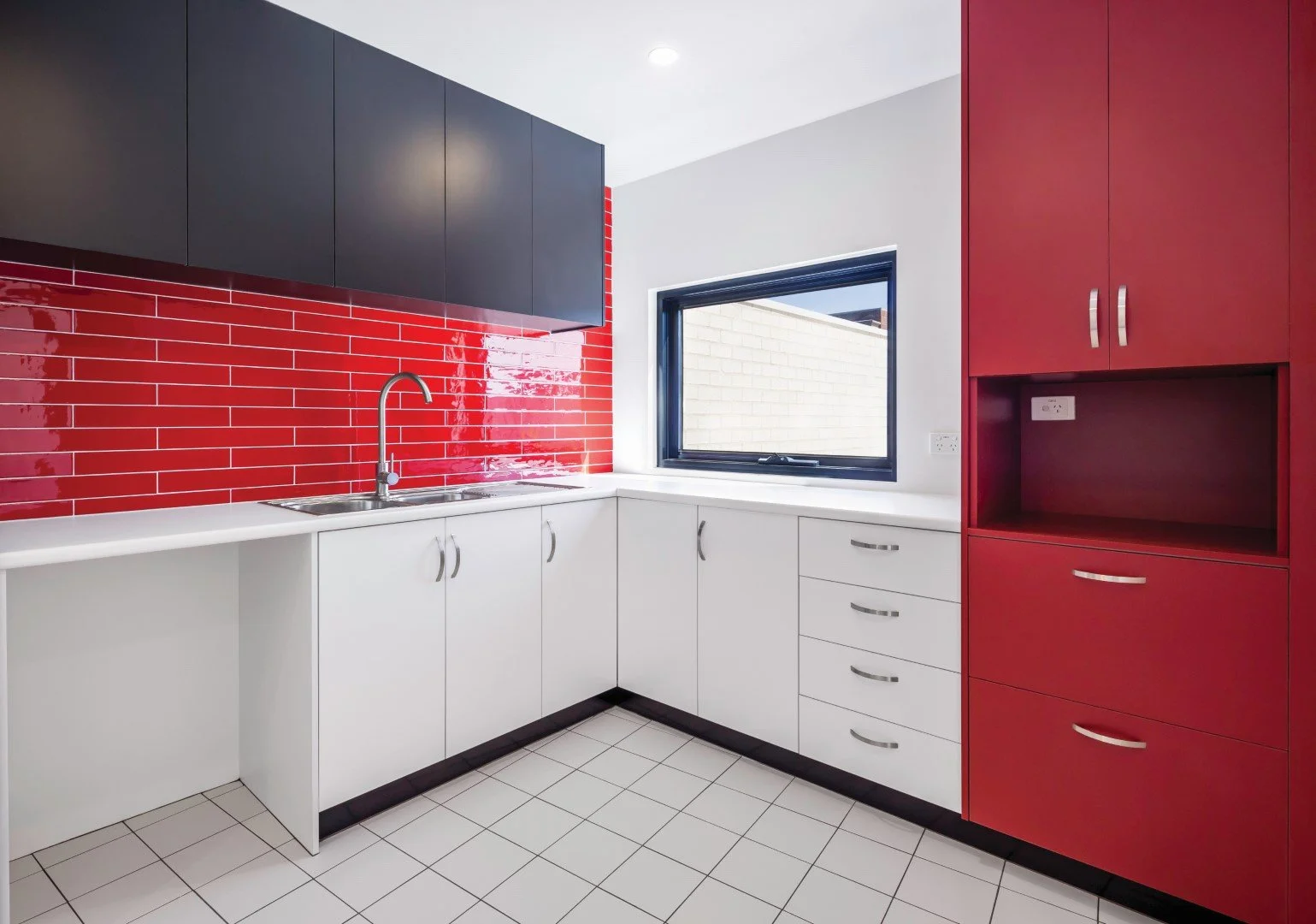
Saint Johns
The St John’s Medical Clinic is a small, boutique building in Melbourne’s South East. With a modest budget and accelerated program, the building was designed to make the most of the complex site constraints (planning set backs, vegetation and water inundation) while also being a striking and identifiable marker from the street.
To reduce the impact of the large, singular building on the neighbourhood, the clinic was broken into two distinct spaces with a central ‘annex’ or void’. The central annex works as a circulation spine, and the use of a large central stair diminishes the reliance of visitors on other means of vertical transport.
Generous use of natural finishes such as timber and brick balances the project’s commercial undertones, and mechanical plant is carefully concealed on the ground floor behind a bespoke sliding panel gate system.
Internally the building comprises a day surgery and 4 clinics, but has been designed with flexibility in mind: it can be easily reconfigured into a 6 clinic facility, or if required, host overnight stays.






