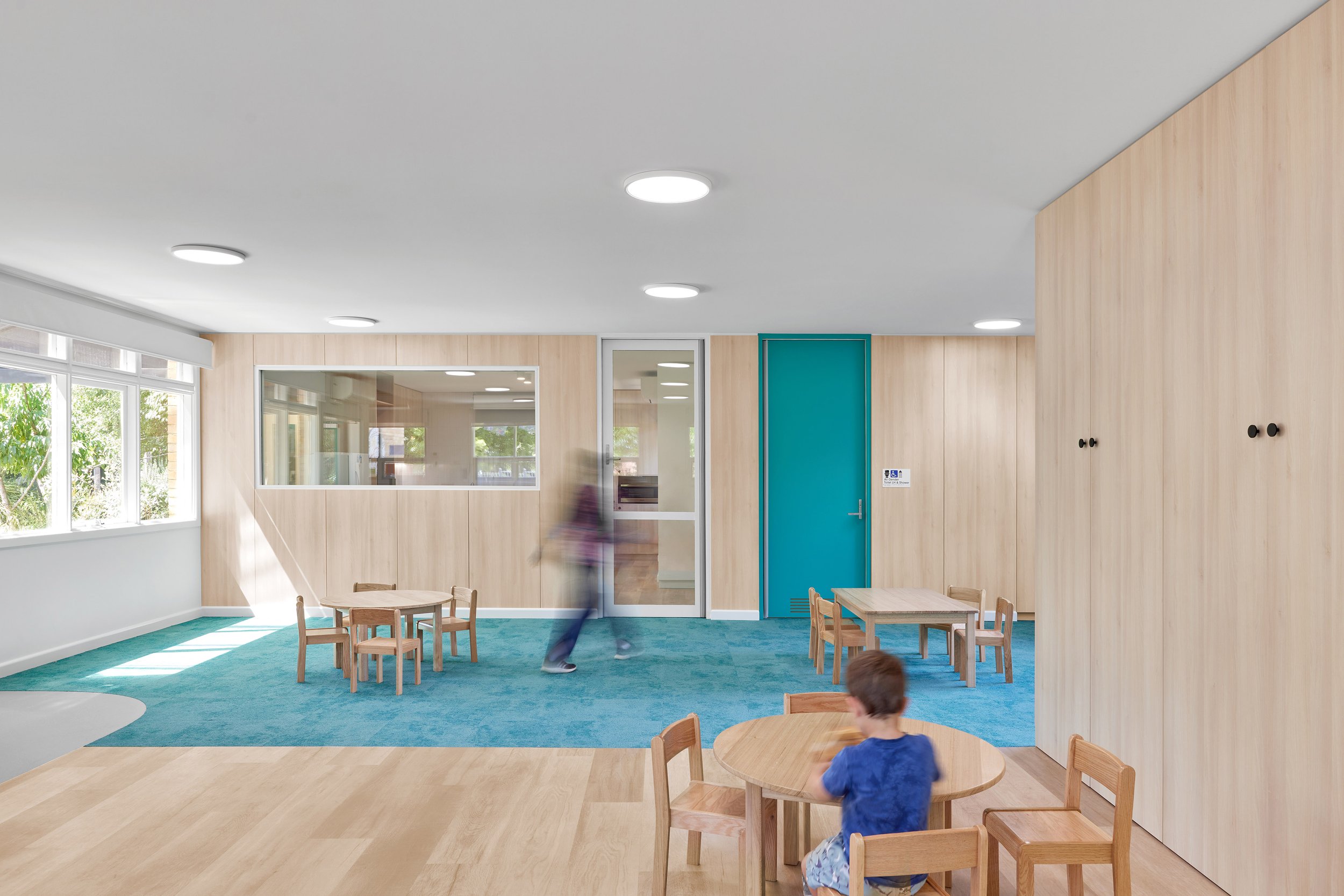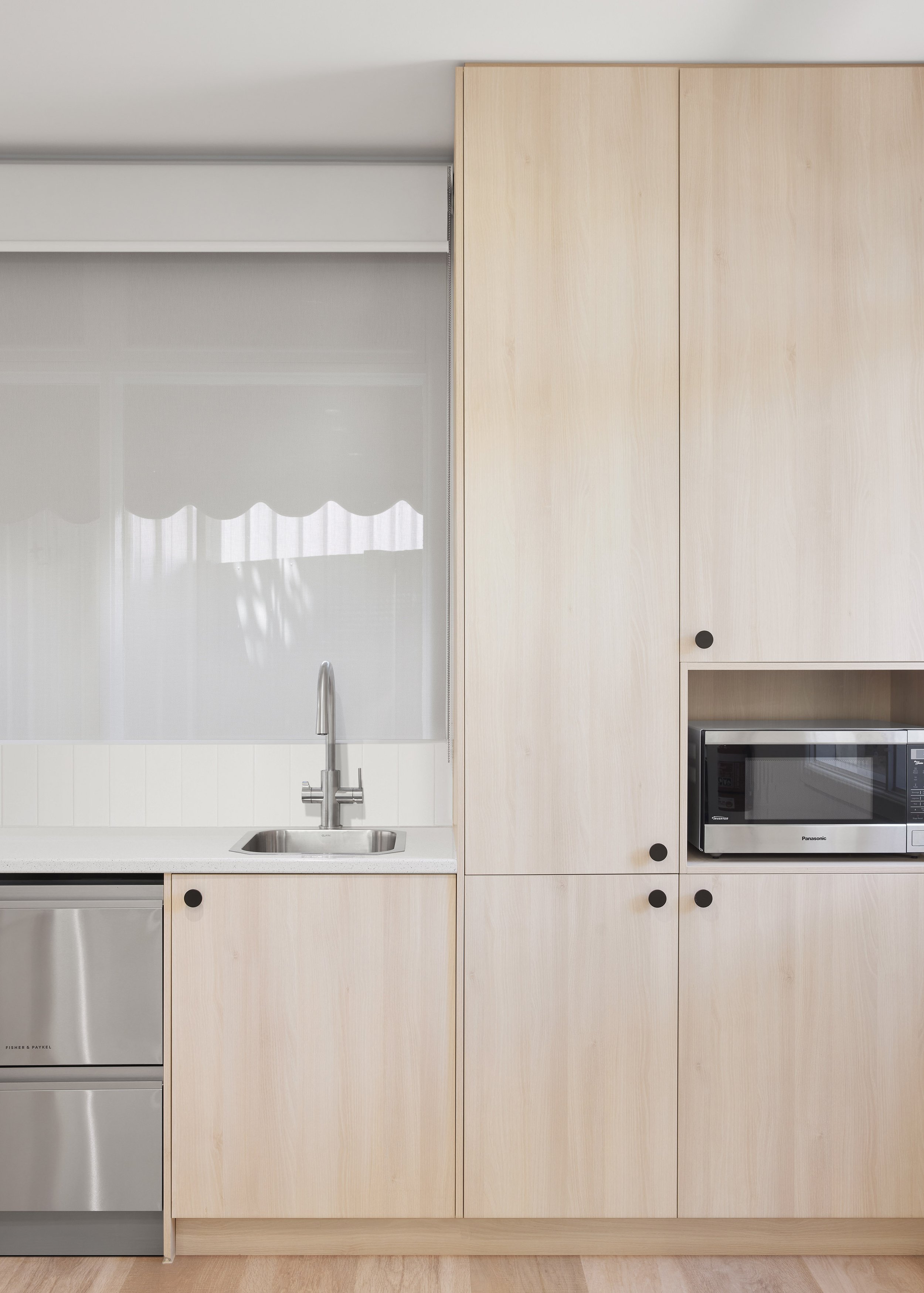
Monash ELC
Mount Waverley preschool refurbishment was an interior renovation of an existing 1950s Council kindergarten building to accommodate an additional kindergarten room and upgraded support spaces.
Through the process we interrogated the existing footprint and reference design to provide the best configuration for the briefed kindergarten activities
The refurbishment included an upgraded foyer design as a fun welcoming entry point with sign in space and storage. New kindergarten rooms, bathrooms and storage which were playful yet fit for purpose. A new deck area and pergola outdoors to provide additional undercover play space and improved access to the existing playground.
This project was complex due to latent conditions and the nature of building within an existing building. We responded quickly and cleverly to these challenges ensuring a high quality design for the stakeholder.









