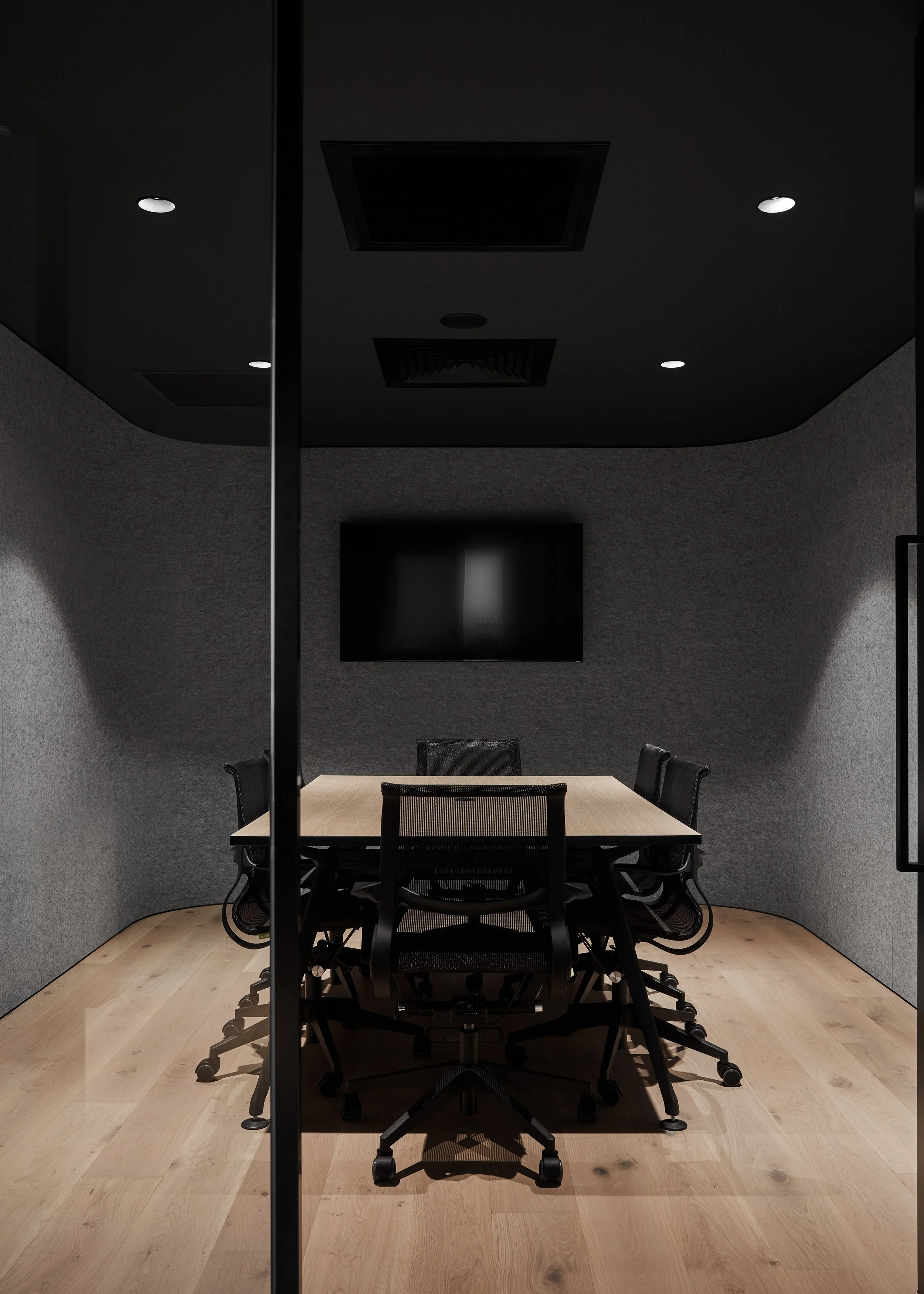
Lucerne
A small workspace to support a growing team, this project took care to draw on and celebrate the rich architectural language of the base building. Remixing the existing tension between rigid, planar concrete, and playful, curved black walls, the fit out divided the open plan into two key meeting spaces, an entry nook, and a private office. Timber panelling, a bespoke acoustic sealed pivot door design, and extensive glazing, means that the fit out is experienced as a series of objects in a ‘field’ rather than conventional walls and doors, maintaining a sense of openness on an otherwise modest footprint.






