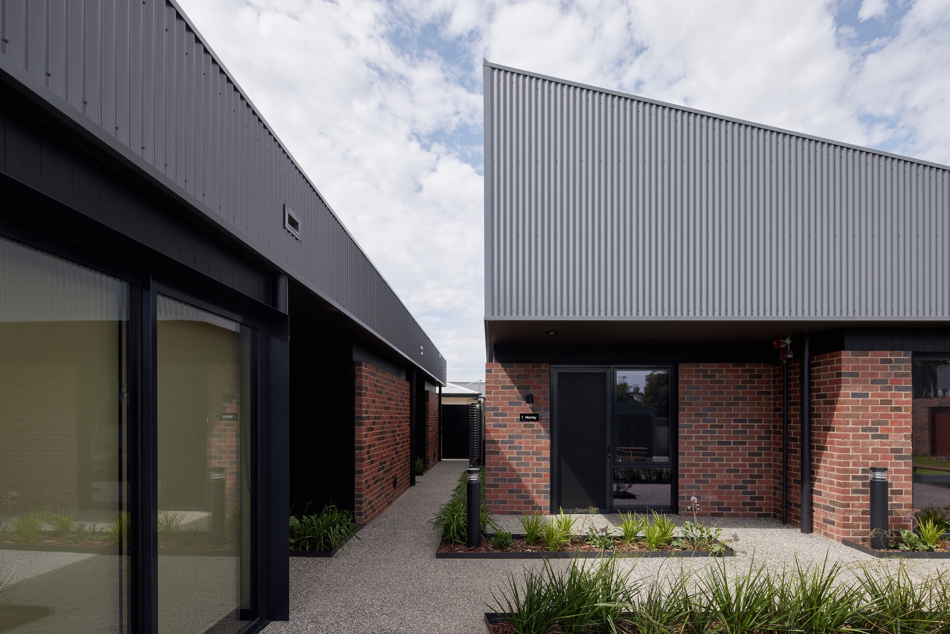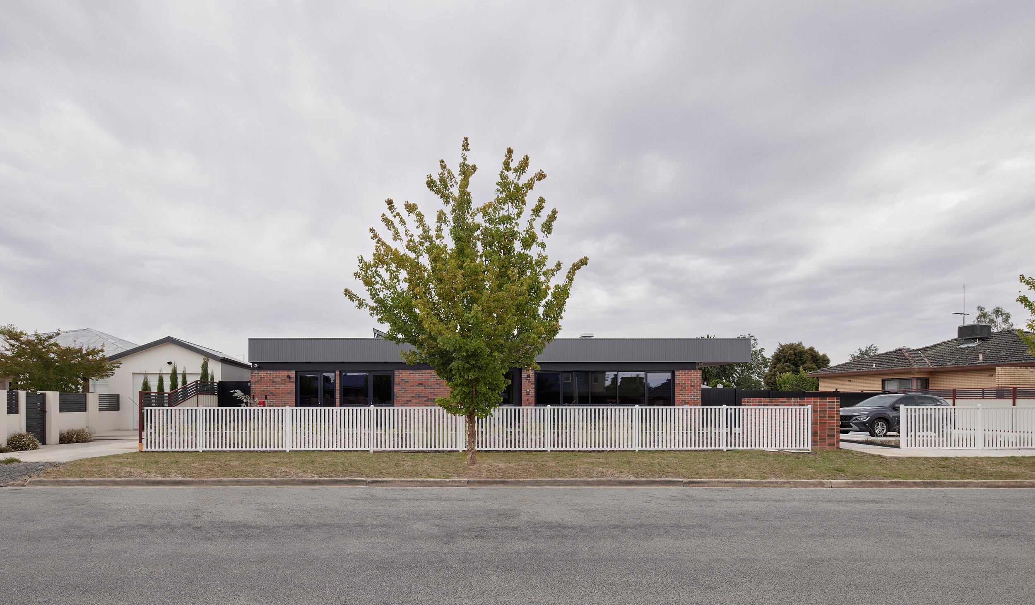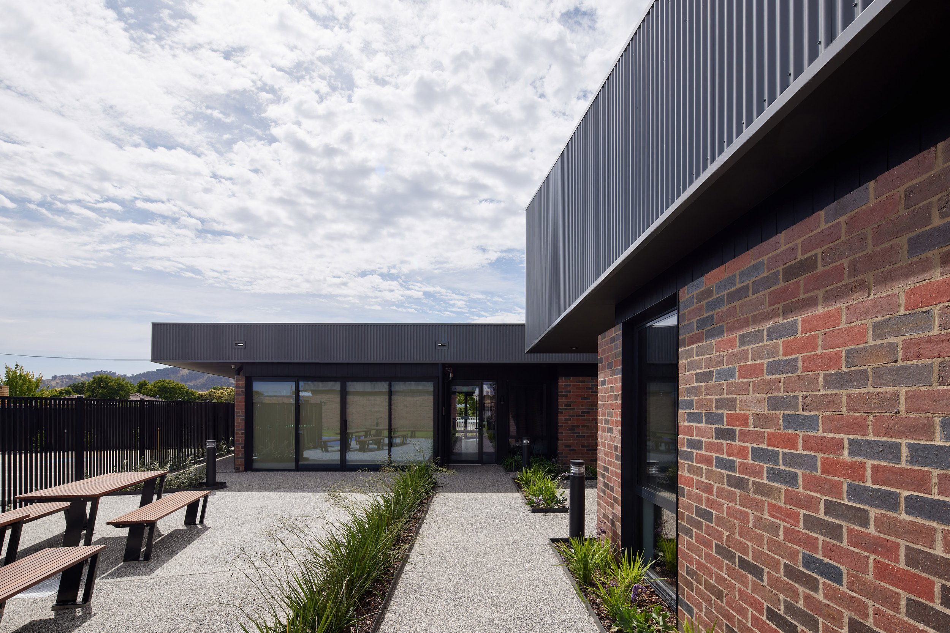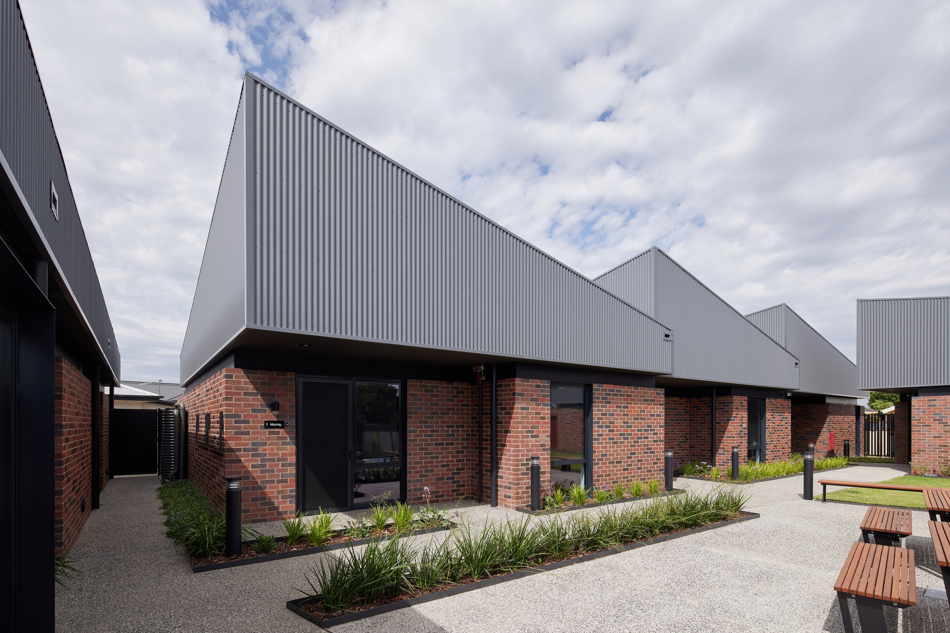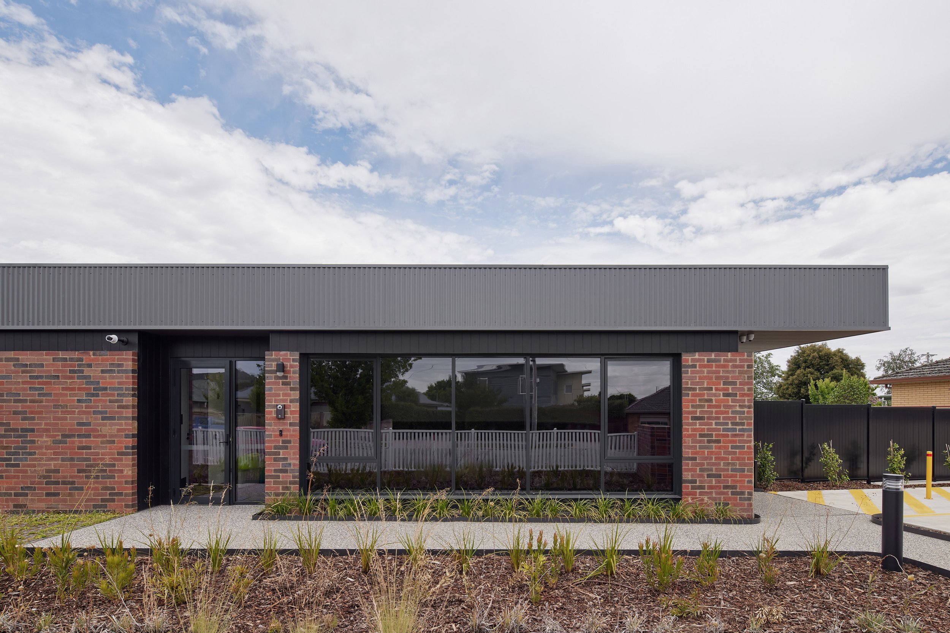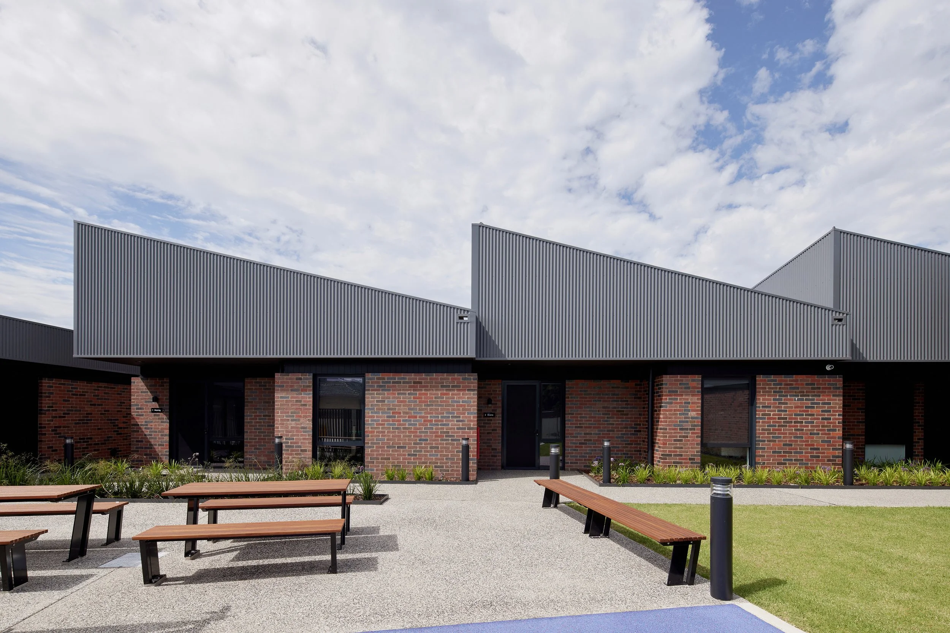
Clinker
Clinker is an approx. $4m community care facility being developed with Homes Victoria. Based around the core and cluster model, this project comprises four dwellings and an administration and support buildilng, with associated communal play areas and landscaping, located in regional Victoria.
Designed to be simple, elegant, welcoming and robust, the project drew on existing precedent for similar facilities being rolled out Victoria-wide, but with adaptations and tweaks to improve and enhance their performance.
A dedicated entry area and ‘vestibule’ was incorporated, providing a space of relief before entering the dwelling proper - room for prams, luggage, coats, and toys. This space also enhanced the sense of privacy and protection of the rest of the dwelling, diminishing the ‘motel’ problem of all dwellings being accessed from a shared thoroughfare.
A focus on passive ESD initatives was key, including window screening, enhanced eaves, orientation to north light where possible, rain water harvesting, 20kw of solar pholtatic array, and the use of cross-ventilation to bedrooms. Insulation was specified at +15% of NCC minimum requirement and special studies were undertaken to ensure the darker material selections did not negatively impact the development.
