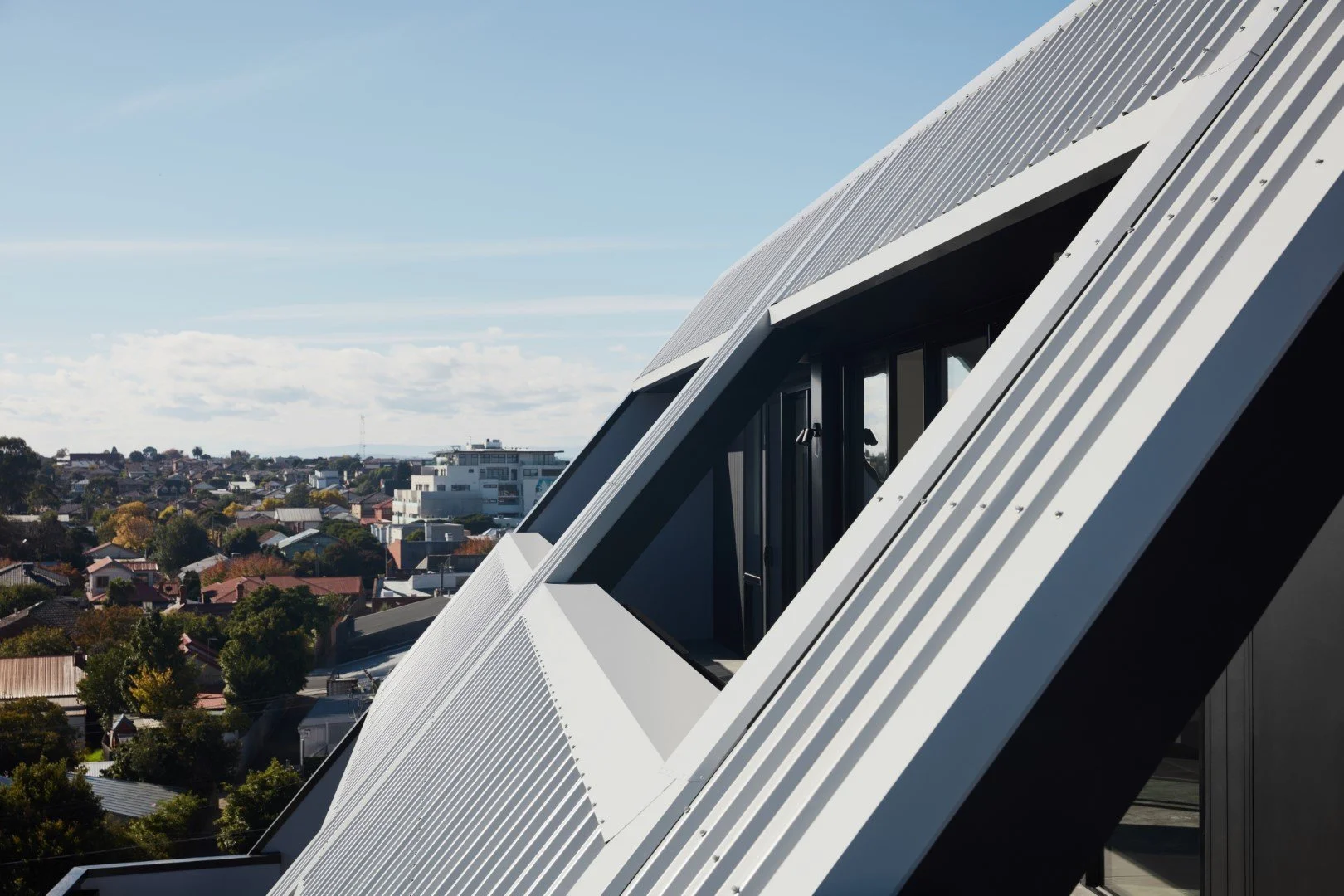
Plenty
Theia is a boutique apartment and mixed use building in Preston, Victoria. Named for the mythological Greek figure said to have created the moon, the building has two distinct orientations - east and west - which informs both the aesthetic of the design but also its function and sustainable design parameters.
The east facing ‘dawn’ apartments are modern, functional and robustly planned with a focus on an efficient and pragmatic use of footprint. The west-facing ‘dusk’ apartments are more generous; they flow and sprawl to contain nooks, break out spaces, corners and entertaining oppurtunities. These apartments are accompanied by generous ‘sky gardens’ - expansive, vegetated balconies staggered along the steeply raking facade.
The shape of the building is a direct reaction to the planning diagram applicable to this part of Preston, but its unusual proportions and sharp, angular, fin that rises above surrounding low rise development also speak to the unique grit and grunge of the area. Conventional local claddings such as bricks and sheet metal are collected in the upward wave to create something both remniscent of its surrounds but also striking in its own right.
Internally, owner occupiers (who make up almost 100% of the purchasers) were given extensive options to customise their homes around the three base thematics (dawn, day and dusk). Each apartment was provided with a dedicated car parking with design provision for future electric car connection. Dedicated bicycle parking is provided at a 1:1 ratio per apartment. Water is harvested from the steeply raking west facade into 20,000L of storage for reuse in the building’s toilets and as irrigation of the sky gardens. Almost all of the facade is glazed, however by being deeply recessed behind the angular walls winter sun is maximised while hot summer sun is diminished.






